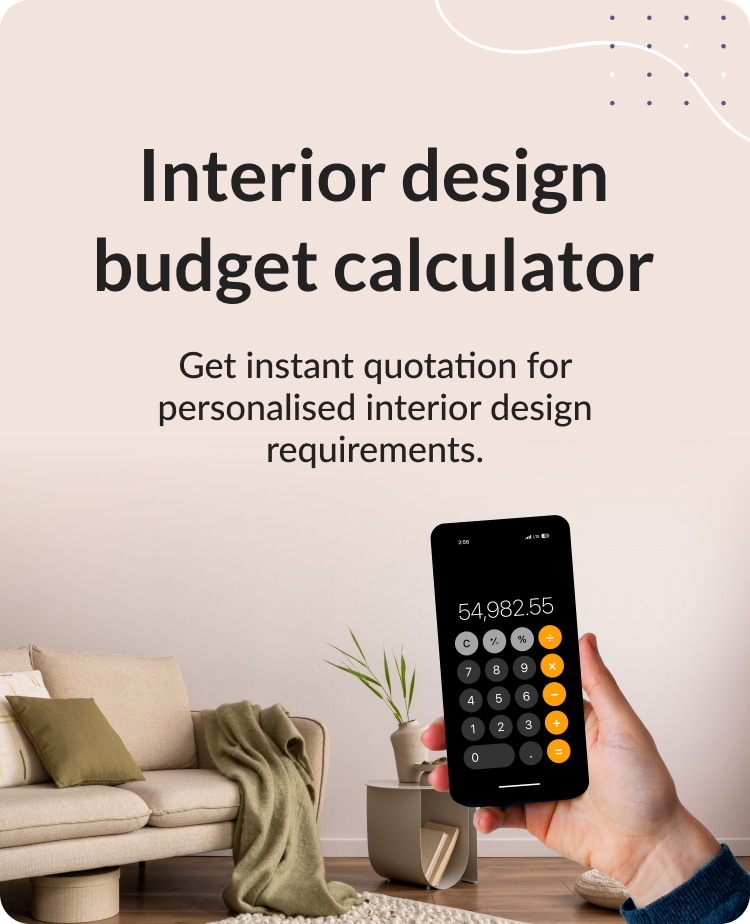Get your home interior design budget estimate
A designer's home in South Mumbai

Designer Ritu Nanda’s Mumbai home is a study in relaxed elegance, we take a tour
For interior designers, there is always an added pressure to conform to a certain statement look when it comes to their own homes. Designer Ritu Nanda admits the pressure exists but says she steered clear of it, when it came to her own home.
“I’m quite relaxed about my personal style – I feel no pressure to perform as a designer when it comes to my own home. I just want it to be a reflection of my life and time, surrounded by the things that are precious to me – books, art, gifts, objects and furniture I have fallen in love with and acquired over time,” she says surveying her South Mumbai apartment.
There are always a few things about a rental apartment that are irksome and this particular rental home was no exception. “The apartment had been renovated beautifully by the owners when I decided to lease it. But the busy patterns on the 1950’s flooring was a challenge; they were definitely over the top,” she recalls. To fix it, she bought several solid coloured rugs and carpets to cover parts of the floor so that the strong graphic patterns were balanced.
There was also the matter of a rather ornately carved console table that came with the apartment. “There was an old fashioned table that came with the flat. I had a crimson red back-painted glass top made and cut to its surface shape. I used it as the base for all the red objects I own. I think it looks quite cool,” she smiles.

The couch in the hall is from Red Blue & Yellow. Ritu added slip covers to the original piece.
Her favourite corner in the house is the closed balcony with two grey sofas that connects the private chambers to the living room; it gets ample natural light and serves as a perfect spot for her morning cup of tea and for a round of yoga.
There are no visible storage cabinets throughout the house, and for good reason. Ritu dislikes the amount of storage space people want in new homes. “If there is one design tip I would give to anyone doing up their own home, it would be to evaluate their storage requirements carefully and to do away with storage that houses unnecessary things. Homes look like heavy boxes if there are too many storage units,” says Ritu.
“If there is one design tip I would give to anyone doing up their own home, it would be to evaluate their storage requirements carefully and to do away with the need to create storage that houses unnecessary things.
Homes look like heavy boxes if there are too many storage units,” says Ritu.
Any occupational hazard while designing her own home? “I love creating beautiful homes and so I really can’t say I find it difficult to create my own,” she responds.

Get Started with your interior design journey with us!
Speak to our design professionals
What’s the status of your home possession?
What’s the condition of your home/space?
Will you be living in your space during the renovation?
 Previous Question
Previous Question
Is your interior design budget over 4 lakhs?
 Previous Question
Previous Question
Book next available appointment slots with our experts!
Please Select Date and Day
 Previous Question
Previous Question

Something went wrong!
We were unable to receive your details. Please try submitting them again.

Appointment Scheduled!
Thank you for giving an opportunity to Asian Paints Beautiful Homes Service! Our Customer Experience Specialist will get in touch with you soon.
Appointment Date & time
Thank You!
Our team will contact you for further details.
What’s the status of your home possession?
What’s the condition of your home/space?
Will you be living in your space during the renovation ?
 Previous Question
Previous Question
Is your interior design budget over 4 lakhs?
 Previous Question
Previous Question
Book next available appointment slots with our experts!
DEC 2023
Please Select Date and Day
 Previous Question
Previous Question

Something went wrong!
We were unable to receive your details. Please try submitting them again.

Appointment Scheduled!
Thank you for giving an opportunity to Asian Paints Beautiful Homes Service! Our Customer Experience Specialist will get in touch with you soon.
Appointment Date & time
17 Oct 23, 03.00PM - 04.00PM














































