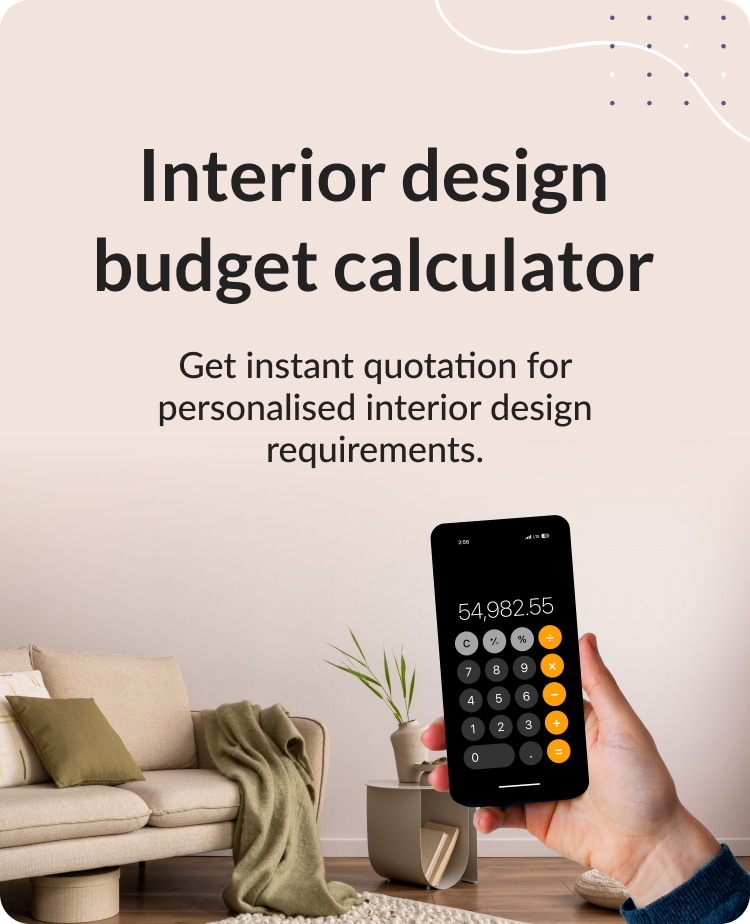Get your home interior design budget estimate
A cheerful, Art Deco-inspired 3BHK home in Mumbai by MuseLAB

Vibrant colours and Art Deco elements come together in this versatile Mumbai home
Glossy floors drenched in sunlight beam up at you as soon as you enter this tastefully done up 3BHK home design in Worli, Mumbai. Huzefa Rangwala and Jasem Pirani, Directors and Co-founders of MuseLAB managed to deftly align the space with the personality of the owners – cheerful, welcoming and at the same time relaxed.
The 1,250 sq ft, Art Deco inspired apartment shows how one can work a gamut of colours without being overwhelming. A careful balance is perhaps key as it is here, between the monochromatic walls, colourful flooring and pieces of contemporary furniture.
This languid space is home to a young couple and their son. “The formal living room, TV lounge and dining area form one large integrated space. Loose furniture permits flexibility and allows reconfiguration for both – larger family gatherings and relaxed evenings with friends. It also transforms itself into a large play area for the child,” explains Jasem.
While we are all for bold patterns and bright colours, Huzefa advocates restraint, “Be bold but avoid going overboard with both. Work with customised details, both in the furniture and the lights as these go on to become conversation starters.” Now, that is as good a starting point as any for your next home makeover.

Get Started with your interior design journey with us!
Speak to our design professionals
What’s the status of your home possession?
What’s the condition of your home/space?
Will you be living in your space during the renovation?
 Previous Question
Previous Question
Is your interior design budget over 4 lakhs?
 Previous Question
Previous Question
Book next available appointment slots with our experts!
Please Select Date and Day
 Previous Question
Previous Question

Something went wrong!
We were unable to receive your details. Please try submitting them again.

Appointment Scheduled!
Thank you for giving an opportunity to Asian Paints Beautiful Homes Service! Our Customer Experience Specialist will get in touch with you soon.
Appointment Date & time
Thank You!
Our team will contact you for further details.
What’s the status of your home possession?
What’s the condition of your home/space?
Will you be living in your space during the renovation ?
 Previous Question
Previous Question
Is your interior design budget over 4 lakhs?
 Previous Question
Previous Question
Book next available appointment slots with our experts!
DEC 2023
Please Select Date and Day
 Previous Question
Previous Question

Something went wrong!
We were unable to receive your details. Please try submitting them again.

Appointment Scheduled!
Thank you for giving an opportunity to Asian Paints Beautiful Homes Service! Our Customer Experience Specialist will get in touch with you soon.
Appointment Date & time
17 Oct 23, 03.00PM - 04.00PM












































