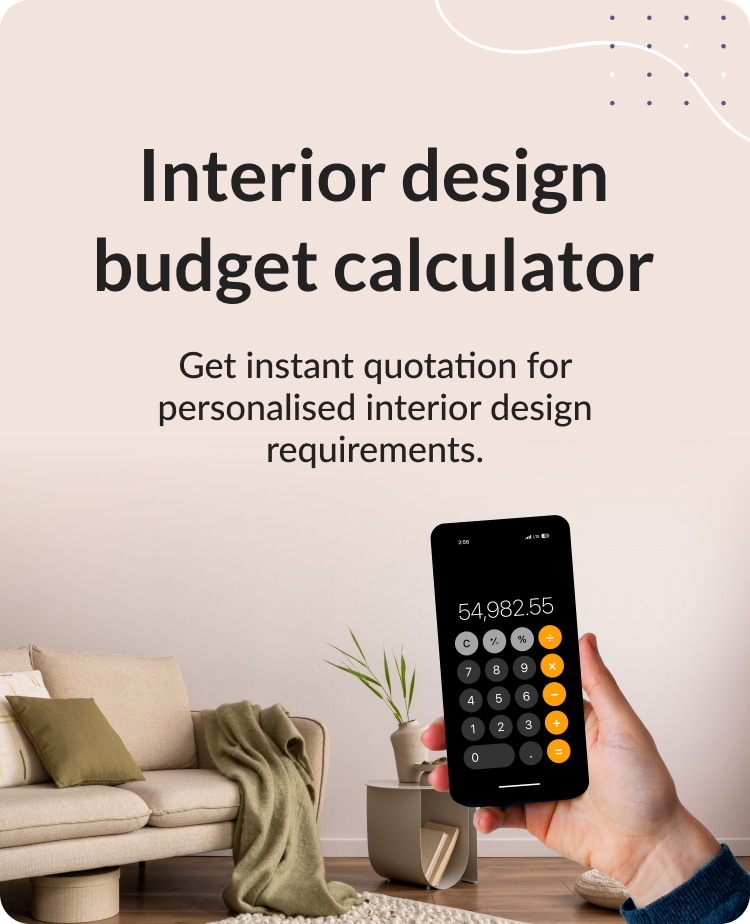Get your home interior design budget estimate

Get Started with your interior design journey with us!
Speak to our design professionals
1/
4
What’s the status of your home possession?
2/
4
What’s the condition of your home/space?
Will you be living in your space during the renovation?
 Previous Question
Previous Question
3/
4
Is your interior design budget over 4 lakhs?
 Previous Question
Previous Question
4/
4
Book next available appointment slots with our experts!
Please Select Date and Day
 Previous Question
Previous Question

Something went wrong!
We were unable to receive your details. Please try submitting them again.
For troubleshooting, call toll-free:

Appointment Scheduled!
Thank you for giving an opportunity to Asian Paints Beautiful Homes Service! Our Customer Experience Specialist will get in touch with you soon.
Appointment Date & time
To reschedule or cancel, call toll-free:
Thank You!
Our team will contact you for further details.
1/
4
What’s the status of your home possession?
2/
4
What’s the condition of your home/space?
Will you be living in your space during the renovation ?
 Previous Question
Previous Question
3/
4
Is your interior design budget over 4 lakhs?
 Previous Question
Previous Question
4/
4
Book next available appointment slots with our experts!
DEC 2023
27
FRI
31
MON
1
TUE
10:00 AM - 11:00 AM
12:00 AM - 11:00 AM
9:00 AM - 11:00 AM
10:00 AM - 11:00 AM
10:00 AM - 11:00 AM
10:00 AM - 11:00 AM
10:00 AM - 11:00 AM
10:00 AM - 11:00 AM
10:00 AM - 11:00 AM
Please Select Date and Day
 Previous Question
Previous Question

Something went wrong!
We were unable to receive your details. Please try submitting them again.
To reschedule or cancel, call toll-free

Appointment Scheduled!
Thank you for giving an opportunity to Asian Paints Beautiful Homes Service! Our Customer Experience Specialist will get in touch with you soon.
Appointment Date & time
17 Oct 23, 03.00PM - 04.00PM
To reschedule or cancel, call toll-free












































