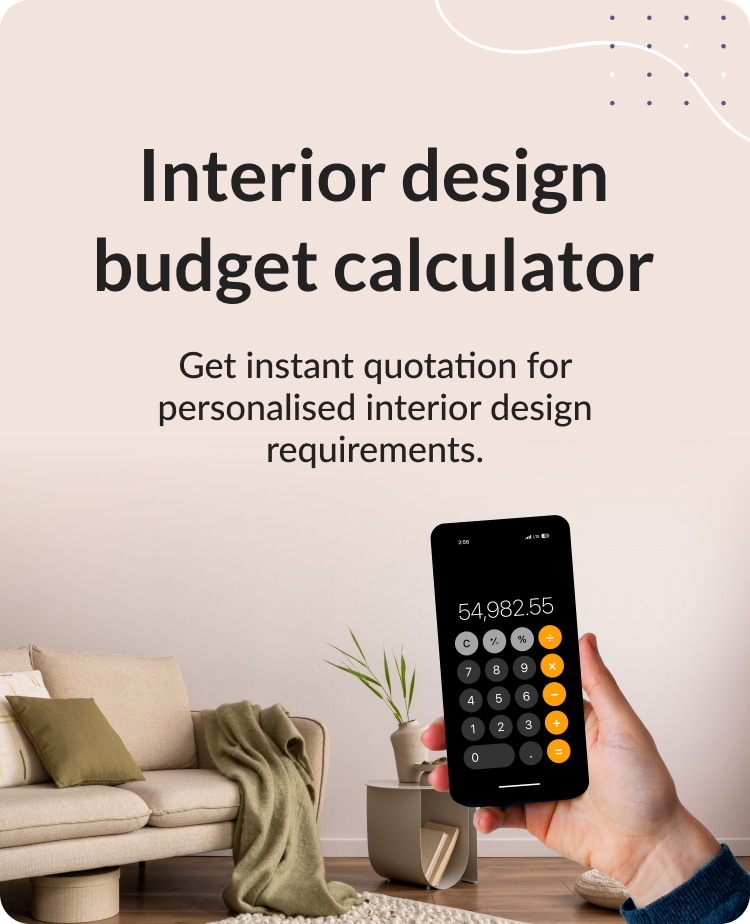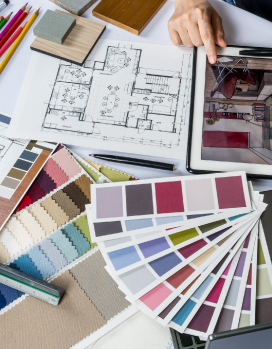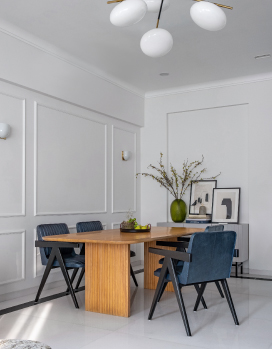Get your home interior design budget estimate
U-Shaped Modular Kitchen Design
As the name suggests, a U-shaped modular kitchen occupies three adjacent walls of a kitchen and forms the letter ‘U’. This kind of layout is extremely useful in larger homes where there is enough space to allocate three walls to the kitchen requirements.
Types of U-Shaped Modular Kitchen Designs
Our design process - how it works
Your home is all about you. From the first call, we try to understand you and your expectations from a living space. Our designers work with you on finding the right balance between aesthetics and functionality, while our project manager ensures that budget, time and quality goals are met.
Easy EMI and Warranty Options
Is your interior design budget over 4 lakhs?
Book next available appointment slots with our experts!
DEC 2023
Please Select Date and Day
Appointment Date & time
17 Oct 23, 03.00PM - 04.00PM
What is a U-shaped modular kitchen?
A U-shaped modular kitchen is formed using three adjacent walls of a kitchen, thus forming the shape of the letter ‘U’. This kind of layout is ideally suited for a larger kitchen given that it requires three walls. In smaller spaces, the U-shaped modular kitchen may end up looking cramped.
What is the advantage of a U-shaped modular kitchen?
This kind of kitchen layout ensures a greater amount of storage space. The three counters that such a kitchen entails also means more counter space for working and prepping. A U-shaped kitchen allows for more than one person to be in the kitchen simultaneously. The work triangle, which refers to the distance between the hob, the sink and the refrigerator is naturally formed, ensuring high efficiency. A large U-shaped modular kitchen can also make room for an island, which can double up as more workspace as well as a breakfast counter.
How do you arrange a U-shaped kitchen layout?
Planning a U-shaped modular kitchen in your space should be geared towards raining efficiency and making cooking fun. The priority is to optimize the work triangle. This is easily achievable in a U-shaped layout since the hob falls in the curve of the U shape and the sink and refrigerator are on either side. As far as possible, segregate the wet and dry areas. Make good use of the available storage space and use the three vertical walls at your disposal for cabinet space. Also, make use of the under-counter space for storage. Given the larger area you have to work with, arrange the appliances to increase efficiency, keeping the most-used ones within easy access.
What can I do with a U-shaped kitchen?
You can do a lot within a U-shaped layout. The most significant benefit of this kitchen is that it leads to an efficient workflow since the work triangle is naturally formed. In this kind of layout, you have three counters on which cooking and prepping can happen. Alternatively, you can even use one counter for appliances. Three walls for cabinet storage also means the floor space stays free.
Can I have an island in a U-shaped modular kitchen?
Yes, it is possible to have an island, particularly since the U-shaped kitchen generally works best when the space is larger. An island is easily possible but it needs to be planned carefully, to ensure that it doesn’t come in the way of foot traffic or hinders easy navigation of the kitchen.
U-Shaped Modular Kitchen Design
A modular kitchen format that is ideally suited for larger spaces, the U-shaped modular kitchen design takes up three walls that can be used for storage and typically also has three counters. In a smaller space, this kind of layout can lead to overcrowding and inefficiency in work. This kind of kitchen layout is a good option if storage is a high priority, and space is not an issue. A modular kitchen design in the U shape is designed in such a way that the work triangle ensures high efficiency and the storage options are diverse and versatile. While not common, small U-shaped modular kitchen layouts are not unusual and can be considered if with the right colours, materials and storage options to not overwhelm the space.
Benefits of Having a U-Shaped Modular Kitchen
- In a well-designed U-shaped modular kitchen layout, the hob generally is placed between the refrigerator and the sink, in the curve of the U shape. This ensures the ideal work triangle which increases efficiency.
- A U-shaped modular kitchen design comes with a variety of storage options, which inevitably lead to a more organized kitchen space.
- Given that the U-shaped kitchen design is usually common in larger spaces, it is possible to also incorporate an island within this layout, if space permits.
- This kind of U-shape modular kitchen design also allows more than one person to work simultaneously.
- There is plenty of counter space in a U-shaped kitchen design.
How to Choose the Right U-Shaped Modular Kitchen Design
There are a lot of factors that need to be considered when planning the look and style of the U-shaped modular kitchen. It all depends on the tastes of homeowners as well as the overarching aesthetic of the house. A kitchen in a home with a modern interior design, for instance, should ideally have a U-shaped modern modular kitchen design. Other aspects also play a very important role in the final design, including the budget, the availability of space, kitchen colours etc. Designing a kitchen is a long-term plan for most homeowners, so selecting a modular kitchen in the U shape that will work over a period of time is imperative.
1.Based on Space
More than in any other layout, it is in the U-shaped format that space plays a vital role in deciding whether the U shape is suited or not. Given that a U-shaped modular kitchen design will take up three walls and incorporate three counters within the kitchen means that space, by necessity, needs to be more. Hence, a U-shaped kitchen in a very compact space is not advisable as it leads to giving the kitchen a cramped look.
2.Based on Budget
Budget is another major consideration when it comes to planning the U-shaped modern modular kitchen design. It is the budget that will decide the kind of materials and the number of storage options that are to be used in the U-shaped kitchen design. Therefore, carefully planning and considering the budget before making any final decision about the design is a must.
3.Based on Materials
There is a wide variety of materials to choose from when it comes to a U-shaped modular kitchen design. The choice will depend on individual tastes and preferences, as well as the budget and the space there is to work with. Given that the U-shaped kitchen will have more kitchen countertop space, the material that is selected should not look too monotonous or come on too strong. Bright colour counter surfaces, for example, may look too much in a U-shaped modular kitchen design.
4.Based on Colour
In a relatively smaller space, neutrals, whites and other lighter shades are the best colours to choose for the U-shaped modular kitchen design. Too many bright shades will not work well in such a scenario. In larger spaces, while darker colours like grey or blue can add drama and make the kitchen look bold, they should complement the colour scheme used for the rest of the house. Else, they won’t work. Darker colours also work better if the U-shaped kitchen area receives generous natural light. The best option is to use darker shades as accents in the U-shaped modular kitchen design, on under-counter cabinets, for instance.
5.Based on Kitchen Furniture and Appliances
This differs as per the requirements of the homeowner but certain things are universal. A U-shaped modular kitchen design will allow for more room for cabinetry of different styles and varieties. Using a wide range will make the kitchen look interesting but selecting the cabinets depends on the storage requirements and the appliances used. The advantage of a U-shaped modular kitchen in this regard is that there is a wider range of choice.
Explore Different Types Of Modular Kitchen Designs:
Small Modular Kitchen | L-Shaped Modular Kitchen Design | PVC Modular Kitchen | Low Budget Modular Kitchen | Parallel Kitchen Design | Semi-Modular Kitchen | Aluminium Kitchen Design | Open Kitchen Design | Island Kitchen Design | Straight Modular Kitchen | Wooden Kitchen Design
What clients say about us

Get Started with your interior design journey with us!
Speak to our design professionals
What’s the status of your home possession?
What’s the condition of your home/space?
Will you be living in your space during the renovation?
 Previous Question
Previous Question
Is your interior design budget over 4 lakhs?
 Previous Question
Previous Question
Book next available appointment slots with our experts!
Please Select Date and Day
 Previous Question
Previous Question

Something went wrong!
We were unable to receive your details. Please try submitting them again.

Appointment Scheduled!
Thank you for giving an opportunity to Asian Paints Beautiful Homes Service! Our Customer Experience Specialist will get in touch with you soon.
Appointment Date & time
















































