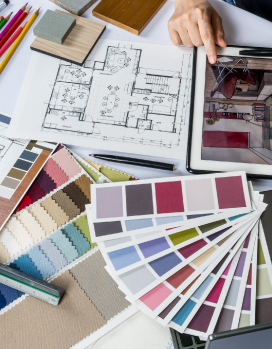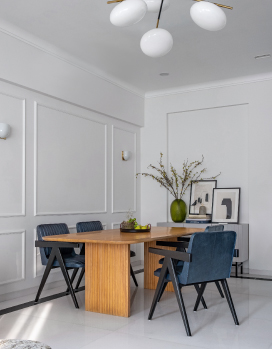Get your home interior design budget estimate
The Personalised Straight Modular Kitchen
The straight layout for a kitchen is one of the most convenient options for compact homes or for homes that want to save on space. A straight modular kitchen, as the term conveys, is set up against just one wall and has just one counter. All kitchen furniture, appliances and functions are planned along this counter. Storage area for a straight modular kitchen is also restricted to under the single counter or on the wall above the counter. A straight modular kitchen is the most minimal-style kitchen layout that homeowners can opt for. It is also common in studio apartments or 1BHKs as well. Straight kitchen design ideas, therefore, are about optimising space.
Types of Straight Modular Kitchen Designs
Our design process - how it works
Your home is all about you. From the first call, we try to understand you and your expectations from a living space. Our designers work with you on finding the right balance between aesthetics and functionality, while our project manager ensures that budget, time and quality goals are met.
Easy EMI and Warranty Options
What’s the status of your home possession?
What’s the condition of your home/space?
Will you be living in your space during the renovation ?
 Previous Question
Previous Question
Is your interior design budget over 4 lakhs?
 Previous Question
Previous Question
Book next available appointment slots with our experts!
DEC 2023
Please Select Date and Day
 Previous Question
Previous Question

Something went wrong!
We were unable to receive your details. Please try submitting them again.

Appointment Scheduled!
Thank you for giving an opportunity to Asian Paints Beautiful Homes Service! Our Customer Experience Specialist will get in touch with you soon.
Appointment Date & time
17 Oct 23, 03.00PM - 04.00PM
Thank You!
Our team will contact you for further details.
1. How do you layout a single-wall kitchen?
As the terminology suggests, a single-wall kitchen is a layout that uses just one wall for the kitchen. This is also known as a straight kitchen layout. In this kind of design, everything is placed laterally, one after the other in a single line along the wall. Hence, the refrigerator, sink and hob are all on a single counter placed along one straight line. The wall used for this straight kitchen design as well as the under-counter space is where all the cabinetry goes.
2. How do you design a straight kitchen layout?
A straight-line kitchen design is generally used in smaller spaces where it isn’t possible to allocate more room for a kitchen. Hence, a straight kitchen design should enhance available space. Straight kitchen ideas should focus on optimising the square footage, so keeping it as clutter-free as possible is important or it will look cramped. Use neutral colours to create an illusion of spaciousness and give it an airy vibe. Don’t overdo it with too much cabinetry or materials that are dark, as that will make the space look gloomy. Keep it light and visually subtle. A modern straight kitchen design is the best way to make the most of your space. A straight modular kitchen price is also less expensive than the larger modular kitchen options, so the budget planned can go into long-lasting, quality materials.
3. How can Beautiful Homes help you design a modular straight kitchen design?
We are a full-service interior solutions company and look into every aspect of design and decor, whether it is for living, dining areas and bedrooms or kitchens. We have a gamut of styles and layouts when it comes to all kinds of modular kitchens, including a variety of high-quality yet simple straight kitchen design ideas. Our interior designers can help you get a design that works best for your kitchen dimensions. We ensure that even in compact spaces, our small straight modular kitchen design is contemporary and elegant.
Benefits of the Straight Modular Kitchen
The modern straight modular kitchen, given the space it would occupy, is perfect for compact homes and studio apartments.
In modular straight kitchen designs, the golden work triangle becomes more linear, as the hob, refrigerator and sink are always placed in a single line; this also ensures there is less movement is needed to access all that’s needed while cooking.
In a modern straight modular kitchen, there is more room to add a small island that can double up as additional counter space, storage space and breakfast counter.
A straight modular kitchen generally is highly efficient and creates a neat and clean aesthetic.
A straight module kitchen price will be on the more affordable end of the modular kitchen pricing range, given that its minimal size will require proportionately lesser storage and material usage.
Choosing the Right Straight Modular Kitchen Designs
When it comes to choosing the most appropriate straight modular kitchen designs for homes, it is important to look into different aspects before deciding that a straight kitchen is the best layout for the space. This depends on several factors but before making a decision, it is also important to know the limitations of a straight modular kitchen. Given that it occupies just a single wall, a straight-line kitchen design also has limited storage capacity and can be a challenge if more than one person is in the kitchen at the same time. That apart, if a straight kitchen is finalised, then some important factors will influence homeowner choices when it comes to the modern straight kitchen design.
1. Based on Space
Space is a major factor in determining whether the straight modular kitchen layout is the best for a particular home design. It takes up just one wall, so a studio apartment where the kitchen and living area are one continuous space, a small straight kitchen design is ideally suited. A small island demarcating the kitchen from the living area can also be added. A modern straight kitchen design is extremely useful when space is limited.
2. Based on Budget
For most homeowners, kitchens are meant to be a one-time investment. Hence budgeting for the kitchen is essential to ensure everything that is needed is added to the kitchen design requirements. For a straight kitchen design, its small size means it is cost-efficient by default. This is because less of everything would be needed as the space to fit things in a straight kitchen would be restricted. A straight modular kitchen price is when compared to the larger counterparts, easier on the wallet.
3. Based on Materials
The biggest advantage of straight modular kitchen designs is the diverse range of material choices for homeowners. Personal taste and individual requirements of homeowners will determine the material best suited for the straight kitchen design. From granite and marble to quartz, wood and many others, straight modular kitchens have no dearth of selections. The option also extends to matte or glossy and reflective finishes.
4. Based on Colour
For straight kitchen designs, colour plays a significant role. Neutral and muted or lighter colours are the best option for a modern straight kitchen design because of their compact size. While there is certainly a wide variety, straight kitchens, particularly small straight kitchen designs, would be best served by staying with lighter palettes, which will lend the space an airy vibe and make the kitchen look spacious. Care should also be taken that the colours chosen work well with the overall aesthetic of the house.
5. Based on Kitchen Furniture and Appliances
A major limitation of a straight modular kitchen is that storage can be quite restricted as there is only one wall in play for cabinets, and one counter to add in the requisite appliances and gadgets. Before opting for a straight modular kitchen, therefore, homeowners need to be very clear about their storage requirements and how the appliances they want or have can be fitted into straight kitchen designs. Too many elements and the straight kitchen run the risk of looking overcrowded and messy.
Explore Different Types Of Modular Kitchen Designs:
Small Modular Kitchen | L-Shaped Modular Kitchen Design | U-Shaped Kitchen Design | PVC Modular Kitchen | Parallel Kitchen Design | Semi-Modular Kitchen | Low budget Kitchen Design | Open Kitchen Design | Island Kitchen Design | Aluminium Modular Kitchen | Wooden Kitchen Design
What clients say about us

Get Started with your interior design journey with us!
Speak to our design professionals
What’s the status of your home possession?
What’s the condition of your home/space?
Will you be living in your space during the renovation?
 Previous Question
Previous Question
Is your interior design budget over 4 lakhs?
 Previous Question
Previous Question
Book next available appointment slots with our experts!
Please Select Date and Day
 Previous Question
Previous Question

Something went wrong!
We were unable to receive your details. Please try submitting them again.

Appointment Scheduled!
Thank you for giving an opportunity to Asian Paints Beautiful Homes Service! Our Customer Experience Specialist will get in touch with you soon.
Appointment Date & time























































