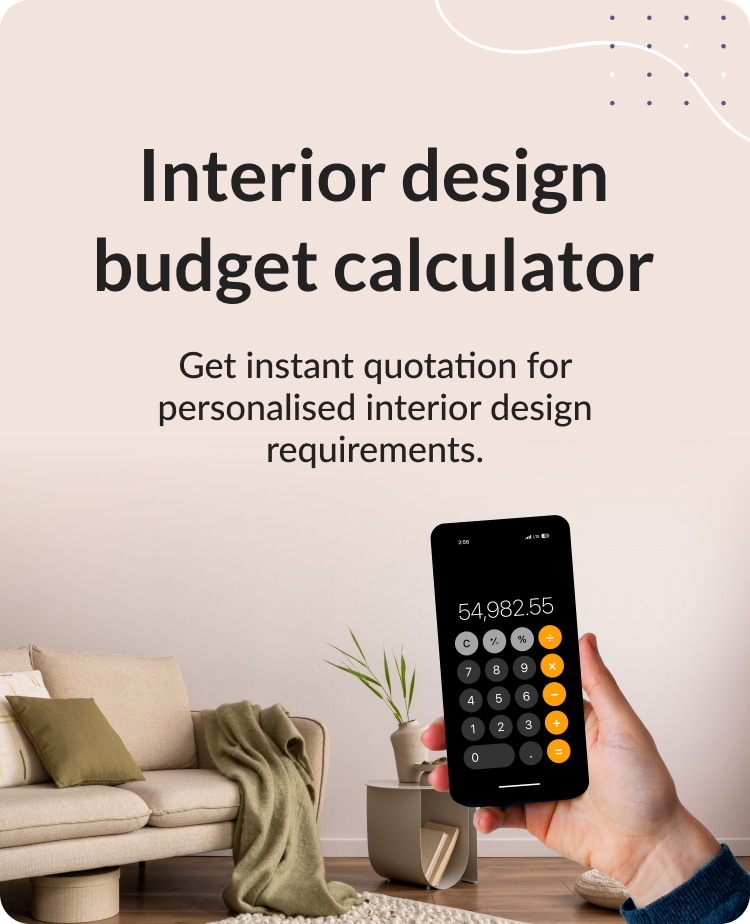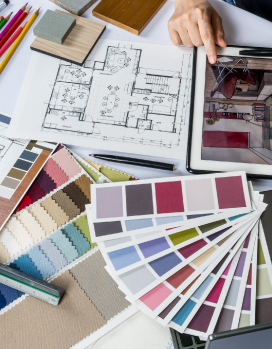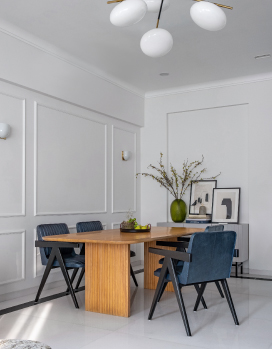Get your home interior design budget estimate
Small Modular Kitchens
A small kitchen is a common feature of homes in large urban centres. As one of the most-used spaces in an Indian home, kitchens must be comfortable, functional and aesthetic. This is possible even in the case of compact kitchens in small apartments.
In such a scenario, the versatile interior design options available through small modular kitchens have become a great solution for homeowners in big cities.
Types of Small Modular Kitchen Designs
Our design process - how it works
Your home is all about you. From the first call, we try to understand you and your expectations from a living space. Our designers work with you on finding the right balance between aesthetics and functionality, while our project manager ensures that budget, time and quality goals are met.
Easy EMI and Warranty Options
Is your interior design budget over 4 lakhs?
Book next available appointment slots with our experts!
DEC 2023
Please Select Date and Day
Appointment Date & time
17 Oct 23, 03.00PM - 04.00PM
1. Is a 10x10 kitchen small?
A 10 foot by 10 foot kitchen is the standard size of most kitchens in city apartments. This size indicates a total wall space of 20 feet. This is the standard kitchen size used to figure out the number of cabinets in the kitchen and estimate the cost incurred to design a simple small modular kitchen. Generally, a kitchen of this size has an L-shaped layout.
2. How do you make a small modular kitchen?
The first thing to figure out when it comes to a small modular kitchen is the layout. In a compact space, an L-shaped kitchen layout is the most suitable. When it comes to choosing storage, make use of the walls available and go vertical with storage. Also, add cabinets under the counters. This ensures the floor is left free for easy movement. Use glossy surfaces for the cabinets so that they reflect light and are easy to clean and maintain as well. Use neutral colours for the walls so that the small space modular kitchen looks airy and bigger than it is. And make sure you retain the golden triangle (where the sink, stove and refrigerator are at an easily accessible distance from each other).
3. How do I plan a small kitchen?
You have to make sure you optimise the space that you have to work with. A compact kitchen space means that you should make the most of your walls when it comes to storage, so use both the walls for the cabinets as well as the area under the counter. Try and keep the kitchen counter as clutter-free as possible and use lighter-coloured materials so that the space looks bigger than it is. The same goes for your cabinets. Don’t put unnecessary things into your small kitchen. Ideally, an open layout, where the kitchen and dining or living areas flow uninterrupted without a wall between them, is best suited for a small kitchen.
4. What colours are best for a small kitchen?
Light colours such as any variations of white or muted pastels are ideal in small kitchens. They make the space look bigger and airier as they reflect light. For cabinets, too, it is a good idea to opt for a lighter colour and if possible, go for glossy laminates to help make the space bigger. If you’re worried white may be a risk in a kitchen, then yellows, beiges or any other light shade would also work equally well. Just make sure it complements the colours used in the rest of the house.
5. What is the smallest kitchen size?
In a space-constrained city apartment, if you look at the absolute basic requirement for a kitchen, which includes space for a counter and enough space to be able to stand and cook, a minimum of 5 feet by 7 feet space is definitely needed.
Discover the Personalized Small Modular Kitchen Design
Kitchens are an extremely important part of Indian homes, with some form of activity always going on. It is therefore important to make the space is convenient and comfortable to work in. However, given the space constraints in most homes, and the high volume of storage required, creating a kitchen that satisfies all needs is challenging.
This is where personalized small modular kitchens come in. Modular designs are the best way to make sure that the space available is optimally used.
A Modular Kitchen, Small Area—Space-Saving Solutions
The word ‘modular’ refers to separate components, or modules, that are pre-built in a factory. They are designed as independent units in and of themselves and assembled onsite. They are customizable in terms of size and functionality depending on the space available. Such modular units are different from getting carpenters to construct cabinets and cupboards from scratch in homes.
The most significant advantage of modular kitchens is that they can be customized for small kitchen spaces. They also ensure that every inch of space is well-used without overcrowding.
1.The Simple Small Modular Kitchen
The best kind of design is one that is basic and keeps the design aesthetic simple. A simple small modular kitchen design prioritizes the best usage of space. For a simple small modular kitchen, it is important to ensure that the dimensions of the storage units are not overwhelming and large and suit the space available. There are certain specific types of layouts of modular kitchens that are preferred for small spaces, such as the L-shaped or the straight modular kitchen alternatives.
2.The Smart Small Modular Kitche
A basic modular kitchen can be visually appealing and elegant even if it has a simple design. It all depends on using the right materials and complimentary colours. For example, shades that make a space look bigger, or glossy, high-quality materials with reflective surfaces and a clean and clutter-free space go a long way in making a small modular kitchen seem bigger.
3.The Straight Small Modular Kitchen
This type of modular kitchen is ideally suited for small homes, including studio apartments. A straight small modular kitchen, as the name suggests, is a setup that takes up just one wall in the kitchen. In such a layout, the work areas and the storage areas are all in a straight line. Since storage is integral to Indian kitchens, in the straight layout, the entire wall can be used for cabinets, as well as the area below the counter. Efficiency is not compromised in a straight small modular kitchen.
4.The Parallel Small Modular Kitchen
If the area of the house designated for the kitchen has two walls facing each other, then the parallel modular kitchen layout is the best option. This denotes that the storage shelves and cabinets can be planned on the two facing walls and the work triangle can be arranged efficiently. The work triangle plays a significant role in increasing productivity. It refers to the triangle formed between the sink, refrigerator and stovetop. The parallel small modular kitchen also has the advantage of allowing more than one person to work simultaneously without coming in each other’s way.
5.The L-Shaped Small Modular Kitchen
Just like the parallel layout, the L-shaped small modular kitchen layout also requires two walls; however, in this case, the two walls are perpendicular to each other. One of the walls is longer, resulting in the L shape. This is another convenient and preferred layout for small spaces. The L-shaped modular kitchen layout is very popular s it ensures an open plan. Furthermore, if shelves are arranged across the two walls, this layout frees up enough floor space for easy and flexible movement. The work triangle can also be better planned, leading to higher efficiency. The options for storage are versatile as well; the corner where the two walls meet can be well-utilized with the right kind of cabinets.
Check outreasons for choosing parallel kitchen for your home.
Finding the Right Furniture for a Small Modular Kitchen
It may seem like a challenging task to find furniture that will work well within a small space but small modular kitchen designs have made the job simple and fun. When selecting small modular kitchen furniture, consider the size of the cabinets and shelves that would fit into the space. In small spaces, overcrowding can happen easily, so cabinetry that is visually light and not bulky should be chosen. Sleek furniture is ideal for small spaces. Durability must also be considered when selecting furniture for the kitchen. When it comes to material finishes, glossy and reflective options give the illusion of depth to the small kitchen. Acrylics and laminates work well because they are also highly durable and long-lasting in a rough-use environment like a kitchen.
Handle-less cabinets and those with sliding doors are a better choice than cabinets with handles. The walls in a small modular kitchen are important to the design, as they can be used for storage. A short stool or rolling ladder will help access the topmost cabinets. Also ensure a variety of cabinetry, from open shelves (which will make a small kitchen look light and airy) for bottles of herbs and spices to under-the-counter units and S-carousels for the tricky corners. Drawers are ideal for cutlery segregation.
Colour Choices in a Small Modular Kitchen
Light, fresh and neutral when it comes to selecting kitchen colours for small modular kitchens. Muted shades are the best solution where small spaces are concerned. They lend in an airy and light vibe and create a sense of space and depth. Within the spectrum of pastels and neutrals, pairing shades together will make the space look lively and vibrant. Too many combinations, however, is best avoided, as that can lend a feeling of overcrowding and confusion. Light-coloured cabinets on walls in a different neutral shade, for instance, is a good idea. The countertop is another important element of a kitchen and choosing the right material in the right shade is necessary to elevate the small modular kitchen design. For a kitchen, the materials that are favoured are scratch-, stain- and water-resistant and long-lasting. Dark shades should be used sparingly, in the cutlery or tableware.
Explore Different Types Of Modular Kitchen Designs:
L-Shaped Modular Kitchen Design | U-Shaped Kitchen Design | PVC Modular Kitchen | Low Budget Modular Kitchen | Parallel Kitchen Design | Semi-Modular Kitchen | Aluminium Kitchen Design | Open Kitchen Design | Island Kitchen Design | Straight Modular Kitchen | Wooden Kitchen Design
What clients say about us

Get Started with your interior design journey with us!
Speak to our design professionals
What’s the status of your home possession?
What’s the condition of your home/space?
Will you be living in your space during the renovation?
 Previous Question
Previous Question
Is your interior design budget over 4 lakhs?
 Previous Question
Previous Question
Book next available appointment slots with our experts!
Please Select Date and Day
 Previous Question
Previous Question

Something went wrong!
We were unable to receive your details. Please try submitting them again.

Appointment Scheduled!
Thank you for giving an opportunity to Asian Paints Beautiful Homes Service! Our Customer Experience Specialist will get in touch with you soon.
Appointment Date & time
















































