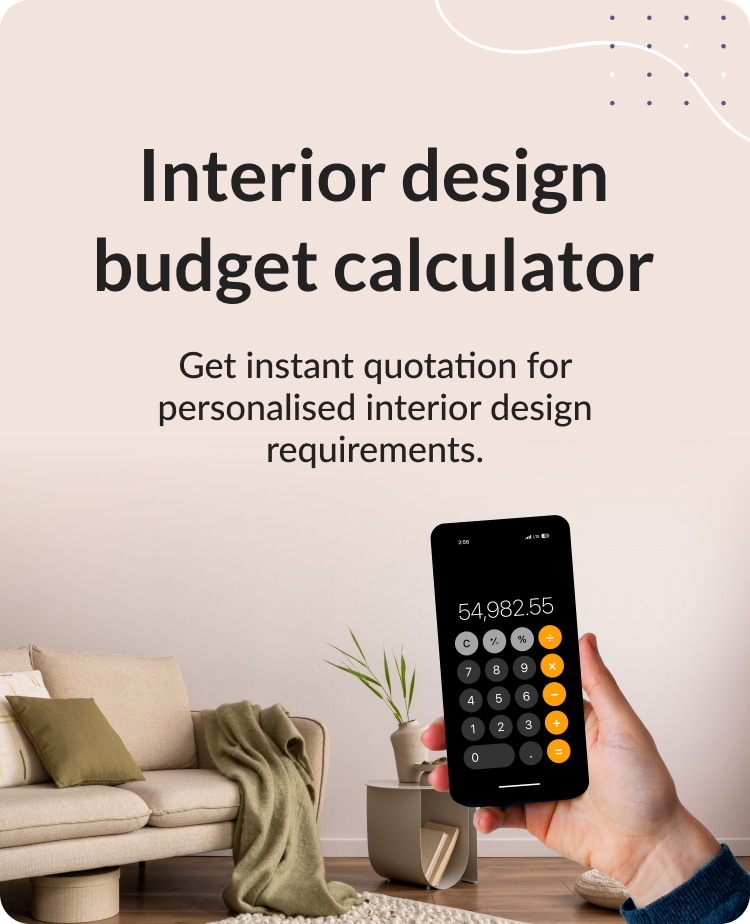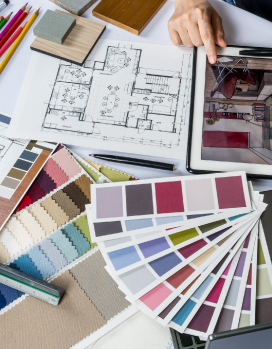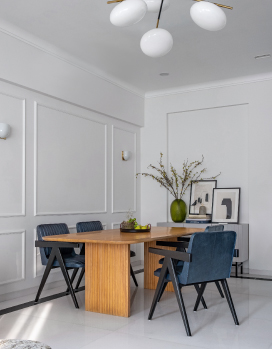Get your home interior design budget estimate
Parallel Modular Kitchen Designs
The parallel kitchen layout refers to a space that is planned keeping in mind two walls that face each other. Along with the L-shaped kitchen layout, a parallel layout is a great option for small kitchen spaces.
Types of Parallel Modular Kitchen Designs
Our design process - how it works
Your home is all about you. From the first call, we try to understand you and your expectations from a living space. Our designers work with you on finding the right balance between aesthetics and functionality, while our project manager ensures that budget, time and quality goals are met.
Easy EMI and Warranty Options
Is your interior design budget over 4 lakhs?
Book next available appointment slots with our experts!
DEC 2023
Please Select Date and Day
Appointment Date & time
17 Oct 23, 03.00PM - 04.00PM
What is a parallel modular kitchen?
A modular kitchen that is built and planned in the area between two walls facing each other is known as a parallel modular kitchen. This is also known as a galley kitchen.
What is the advantage of a parallel modular kitchen?
This kind of layout is extremely convenient especially if there is one person who will be occupying the space at a time. The parallel modular kitchen also offers a lot of storage, as it has two walls and two counters that can be optimally utilized. This kitchen design also ensures a natural work triangle between the sink, stovetop and refrigerator, which increases efficiency. And it is a popular layout for small spaces.
How do you arrange a parallel kitchen layout?
• Optimize the natural work triangle by placing the stovetop and sink in line and the refrigerator opposite the sink or between the stove and sink.
• Segregate the wet and dry areas.
• Install cabinets along both the walls as well as under the counters.
• Add in some open shelving units especially in a small parallel modular kitchen to get a clean and clutter-free look.
Is a parallel kitchen design good?
It is a very good option if the area allocated for the kitchen is more alley-like and longer. Moreover, a parallel modular kitchen is great for small homes as it offers fantastic storage space as well as a highly efficient arrangement.
What can I do with a parallel kitchen?
You can do a lot within a parallel kitchen layout. Most importantly, this layout ensures a natural work triangle, which increases efficiency. In a parallel kitchen you also have two counters to work with. One can be dedicated for the prepping and the chopping and the other can be for the cooking. Alternatively, you can even use one counter for appliances. A parallel kitchen means you get to use two walls for cabinets as well, which will further free up the floor.
Can I have an island in a parallel modular kitchen?
Yes, it is possible to have an island in a parallel modular kitchen but you should add one only if your kitchen is on the larger side. Adding an island in a small parallel modular kitchen will end up crowding up the space.
The Personalized Parallel Modular Kitchen
Also known as a galley kitchen, the parallel kitchen interior design comprises a space between two walls. This kind of layout is an alley-like space in the kitchen. It is possible to fit in two counters running parallel to each other. In this design, it is possible to place all essential appliances and items within easy reaching distance. It facilitates the segregation of wet and dry areas as well. In such a layout, the stovetop and sink can be placed in a line and opposite the refrigerator, or any of these two important elements together facing the third one.
Being along two walls, this design also has space for storage. This is another great way to maximize space in small kitchens. A parallel modular kitchen, therefore, consists of factory-made modules that are built in a way to fit into this kind of demarcated kitchen space. The parallel kitchen is a particularly good option when there is generally one person who spends most of the time in the kitchen.
Advantages of the Parallel Modular Kitchen
- A parallel modular kitchen increases convenience and efficiency especially since it forms a natural work triangle between the stovetop, sink and refrigerator.
- Organizing storage in a parallel kitchen is easy, which ensures a clean and uncluttered look, thus ensuring better efficiency.
- The layout also has the benefit of looking sleek and comfortable, adding to the cooking experience.
- The parallel modular kitchen typically takes just a few weeks to install, ranging from two to six.
- Since it requires the help of experts to install it, the parallel modular kitchen is professionally organized and arranged.
How to Choose the Right Parallel Modular Kitchen
Renovating or designing a kitchen is a one-time investment and it is always built to last. Hence, it is imperative to make the right decisions when it comes to selecting the elements to customize the space to individual tastes. In this regard, the parallel modular kitchen offers a wide variety of options for diverse preferences. And while it is true that they can be more on the expensive side, the convenience, longevity and aesthetics all bear out the one-time spend.Regular maintenance of the kitchen is also not a problem, given that modular kitchens use high-quality materials meant to resist rough use.
Based on Space
Space is a major consideration when it comes to finalising a design for the parallel modular kitchen. Given the variety of styles and options it is available in, the parallel modular kitchen design can suit small, medium and large spaces. Therefore, measuring the space allocated is the first step to finalizing the best-suited kitchen design that can be accommodated in the given square footage. It is easier to plan the segregation of wet and dry areas and organize storage based on the space.
Based on Budget
Creating an appropriate budget framework is the next step once the area for the parallel modular kitchen has been demarcated. Once the budget is defined, it sets the stage for the selection of features, elements and materials to use in the space. A carefully planned budget, keeping in mind the different requirements, from storage to style, is an important step in ensuring the modular kitchen design. The durability and long-lasting capabilities of materials should be considered before budget planning.
Based on Material
Parallel modular kitchens are available in a wide variety of materials, ranging from wood, granite, marble and other kinds of natural stone. All the parts of a Parallel modular kitchen are made of fine quality wood, granite, marble or tile which adds beauty to the look of the kitchen. The materials and finishes selected depend on the budget allocated for the design, as well as convenience and taste. Another significant aspect that goes into choosing this is the durability of the materials, their resistance to scratching, spilling, staining, etc. For countertops, natural stone is a good option as it lends an elegant look to the space. Glossy and reflective surfaces work best in small kitchens to give the illusion of space.
Based on Colour
The selection of colour depends on the size and space availability. In smaller spaces, light colours work best. If the idea is to get a contemporary look, then sleek and glossy dark shades work better, regardless of space. This works best when the parallel kitchen layout receives ample natural light, however. The most important thing to consider while picking out colours is that the shades for the cabinets, countertops and walls complement each other and work well with the overall home interiors.
Based on Furniture and Appliances
In Indian kitchens that are typically high on storage, the parallel modular kitchen design must include cabinetry that does not make the space seem overcrowded. To ensure this, getting the dimensions of the space available becomes significant, as this helps plan the size and type of cabinetry ideally suited for the layout and the space. Parallel modular kitchens ensure an organized look as they have different cabinet varieties available. In a small parallel modular kitchen layout, open storage is a great way to enhance the area available and create an appealing aesthetic. For this kind of layout, sleek-looking appliances are a good option to give a clean and elegant look, especially in small parallel modular kitchen designs.
Explore Different Types Of Modular Kitchen Designs:
Small Modular Kitchen | L-Shaped Modular Kitchen Design | U-Shaped Kitchen Design | PVC Modular Kitchen | Low Budget Modular Kitchen | Semi-Modular Kitchen | Aluminium Kitchen Design | Open Kitchen Design | Island Kitchen Design | Straight Modular Kitchen | Wooden Kitchen Design
What clients say about us

Get Started with your interior design journey with us!
Speak to our design professionals
What’s the status of your home possession?
What’s the condition of your home/space?
Will you be living in your space during the renovation?
 Previous Question
Previous Question
Is your interior design budget over 4 lakhs?
 Previous Question
Previous Question
Book next available appointment slots with our experts!
Please Select Date and Day
 Previous Question
Previous Question

Something went wrong!
We were unable to receive your details. Please try submitting them again.

Appointment Scheduled!
Thank you for giving an opportunity to Asian Paints Beautiful Homes Service! Our Customer Experience Specialist will get in touch with you soon.
Appointment Date & time
















































